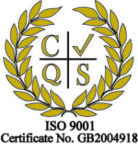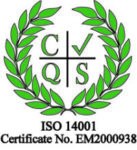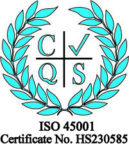About Marquees
Arc Marquees are event and party hire specialists, offering a unique bespoke service to the event industry as well as providing quality party hire equipment and marquees for hire throughout Scotland and the UK. We have over 25 years of experience and have satisfied thousands of clients large and small celebrating a birthday, wedding, anniversary as well as big corporate events, concerts and festivals.
marquee hire Scotland, marquee hire UK, wedding marquees, corporate marquee hire, industrial marquee hire, private party marquee hire, marquees for hire, event marquee hire
16552
wp-singular,page-template,page-template-full_width,page-template-full_width-php,page,page-id-16552,wp-theme-bridge,bridge-core-3.3.3,qode-page-transition-enabled,ajax_fade,page_not_loaded,,paspartu_enabled,paspartu_on_top_fixed,paspartu_on_bottom_fixed,qode-theme-ver-30.8.7.1,qode-theme-bridge,wpb-js-composer js-comp-ver-8.4.1,vc_responsive

About Marquees
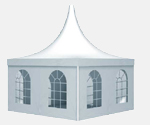
MORE INFO
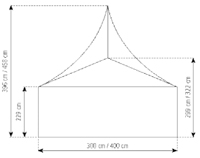
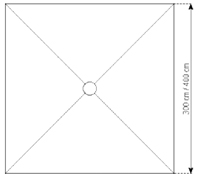
- Clear-span width – 300cm
- Side height – 229cm
- Ridge height – 299cm
- Highest point – 396cm
- Roof pitch – 20°
- Longest component – 300cm
- Main profile – 81 x 48 x 3 mm
- Eave/Corner connection – Internal eave insert
- Extension/lean-to options – By using rain gutters can be connected to further tents of the same design in any form and to any length (up to 72 m²)
- Max. allowed wind speed to DIN – 50 mph wind loading 0.3kN/m²
0,3 kN/m² - Flooring options – Wooden floor with timber and steel sub-construction Aluminium cassette floor with plywood or full aluminium boards
- Cover – PVC-coated polyester textile, flame retardant to DIN 4102 B1, M2
- Special Design – By using wooden floor with steel sub construction and weights anchoring can be omitted
- Note – With this type of tent a height balancing adjustment of the beams of ca. 10 cm is possible. No static calculation to DIN 4112 and 1055
5M PAGODA MARQUEE

MORE INFO
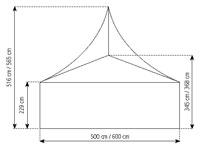

- Clear-span width – 500cm
- Side height – 229cm
- Ridge height – 345cm
- Highest point – 516cm
- Roof pitch – 20°
- Longest component – 500cm
- Main profile – 81 x 48 x 3 mm
- Eave/Corner connection – Internal eave insert
- Extension/lean-to options – By using rain gutters can be connected to further tents of the same design in any form and to any length (up to 72 m²)
- Max. allowed wind speed to DIN – 50 mph wind loading 0.3kN/m²
0,3 kN/m² - Flooring options – Wooden floor with timber and steel sub-construction Aluminium cassette floor with plywood or full aluminium boards
- Cover – PVC-coated polyester textile, flame retardant to DIN 4102 B1, M2
- Special Design – By using wooden floor with steel sub construction and weights anchoring can be omitted
- Note – With this type of tent a height balancing adjustment of the beams of ca. 10 cm is possible. No static calculation to DIN 4112 and 1055
6M PAGODA MARQUEE

MORE INFO


- Clear-span width – 600cm
- Side height – 229cm
- Ridge height – 565cm
- Highest point – 565cm
- Roof pitch – 20°
- Longest component – 600cm
- Main profile – 81 x 48 x 3 mm
- Eave/Corner connection – Internal eave insert
- Extension/lean-to options – By using rain gutters can be connected to further tents of the same design in any form and to any length (up to 72 m²)
- Max. allowed wind speed to DIN – 50 mph wind loading 0.3kN/m²
0,3 kN/m² - Flooring options – Wooden floor with timber and steel sub-construction Aluminium cassette floor with plywood or full aluminium boards
- Cover – PVC-coated polyester textile, flame retardant to DIN 4102 B1, M2
- Special Design – By using wooden floor with steel sub construction and weights anchoring can be omitted
- Note – With this type of tent a height balancing adjustment of the beams of ca. 10 cm is possible. No static calculation to DIN 4112 and 1055
9M CLEARSPAN FRAME MARQUEE

MORE INFO


- Clear-span width – 900cm/1000cm
- Side height – 229cm
- Ridge height – 393 cm/411 cm
- Bay distance – 300cm
- Roof pitch – 20°
- Gable uprights – 2 gable uprights (per end)
- Longest component – 490 cm/540 cm
- Minimum tent length – 600cm
- Maximum tent length – No limit
- Main profile – 81 x 48 x 3 mm
- Eave/Corner connection – Internal eave insert
- Extension/lean-to options – Extension (max. span 300 cm and 3 bays, located anywhere, both sides) octagonal with intermediate bays, one or both sides with giga tents
- Max. allowed wind speed to DIN – 50 mph wind loading 0.3kN/m²
- Flooring options – Wooden floor with timber and steel sub-construction Aluminium cassette floor with plywood or full aluminium boards
- Cover – Röder Nr. 1: PVC-coated polyester textile, flame retardant to DIN 4102 B1, M2
- Special Design – By using wooden floor with steel sub construction and weights anchoring can be omitted. Portal beams can be used in place of cross struts
12M CLEARSPAN FRAME MARQUEE

MORE INFO


-
- Clear-span width – 1200cm
- Side height – 240cm
- Ridge height – 460 cm
- Bay distance – 500cm
- Roof pitch – 18°
- Gable uprights – 2 gable uprights (per end)
- Longest component – 660 cm
- Minimum tent length – 1000cm
- Maximum tent length – No limit
- Main profile – 160 x 100 x 3 mm
- Eave/Corner connection – Slide connection
-
- Extension/lean-to options – Extension (max. span 300 cm and 4 bays, located anywhere, not both sides)
- Max. allowed wind speed to DIN – 62.5 mph wind loading 0.5kN/m²
- Flooring options – Wooden floor with timber and steel sub-construction Aluminium cassette floor with plywood or full aluminium boards
- Cover – Röder Nr. 1: PVC-coated polyester textile, flame retardant to DIN 4102 B1, M2
- Special Design – By using wooden floor with steel sub construction and weights anchoring can be omitted. Portal beams can be used in place of cross struts
15M CLEARSPAN FRAME MARQUEE

MORE INFO


-
- Clear-span width – 1500cm
- Side height – 240/300cm
- Ridge height – 480/540 cm
- Bay distance – 500cm
- Roof pitch – 18°
- Gable uprights – 2 gable uprights (per end)
- Longest component – 800 cm
- Minimum tent length – 1000cm
- Maximum tent length – No limit
- Main profile – 220 x 100 x 3 mm
- Eave/Corner connection – Slide connection
-
- Extension/lean-to options – Extension (max. span 400 cm and 4 bays, located anywhere, both sides, any length) 1/2 octagonal at gable ends
- Max. allowed wind speed to DIN – 62.5 mph wind loading 0.5kN/m²
- Flooring options – Wooden floor with timber and steel sub-construction Aluminium cassette floor with plywood or full aluminium boards
- Cover – Röder Nr. 1: PVC-coated polyester textile, flame retardant to DIN 4102 B1, M2
- Special Design – Portal beams can be used in place of cross struts
20M CLEARSPAN FRAME MARQUEE

MORE INFO
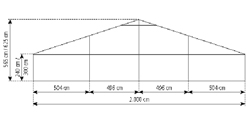

- Clear-span width – 2000cm
- Side height – 300cm
- Ridge height – 625 cm
- Highest point – 565cm
- Bay distance – 500cm
- Roof pitch – 18°
- Gable uprights – 3 gable uprights (per end)
- Longest component – 1070 cm
- Minimum tent length – 2000cm
- Maximum tent length – No limit
- Main profile – 220 x 100 x 3 mm
- Eave/Corner connection – Slide connection with ridge strut
- Extension/lean-to options – Extension (max. span 400 cm located anywhere, both sides, any length) 1/2 octagonal at gable ends
- Max. allowed wind speed to DIN – 62 mph wind loading 0.5kN/m²
- Flooring options – Wooden floor with timber and steel sub-construction Aluminium cassette floor with plywood or full aluminium boards
- Cover – Röder Nr. 1: PVC-coated polyester textile, flame retardant to DIN 4102 B1, M2
- Special Design – Portal beams can be used in place of cross struts
25M CLEARSPAN FRAME MARQUEE

MORE INFO
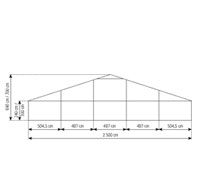

- Clear-span width – 2500cm
- Side height – 300cm
- Ridge height – 700 cm
- Bay distance – 500cm
- Roof pitch – 18°
- Gable uprights – 4 gable uprights (per end)
- Longest component – 1325 cm
- Minimum tent length – 2000cm
- Maximum tent length – No limit
- Main profile – 220 x 100 x 3 mm
- Eave/Corner connection – Slide connection with ridge strut
- Extension/lean-to options – Extension (max. span 400 cm located anywhere, both sides, any length) 1/2 decagonal at gable ends
- Max. allowed wind speed to DIN – 62.5 mph wind loading 0.5kN/m²
- Flooring options – Wooden floor with timber and steel sub-construction Aluminium cassette floor with plywood or full aluminium boards
- Cover – Röder Nr. 1: PVC-coated polyester textile, flame retardant to DIN 4102 B1, M2
- Special Design – Spars with site joint permit the construction of a 15m or 20m tent with same components. Portal beams can be used in place of cross struts



